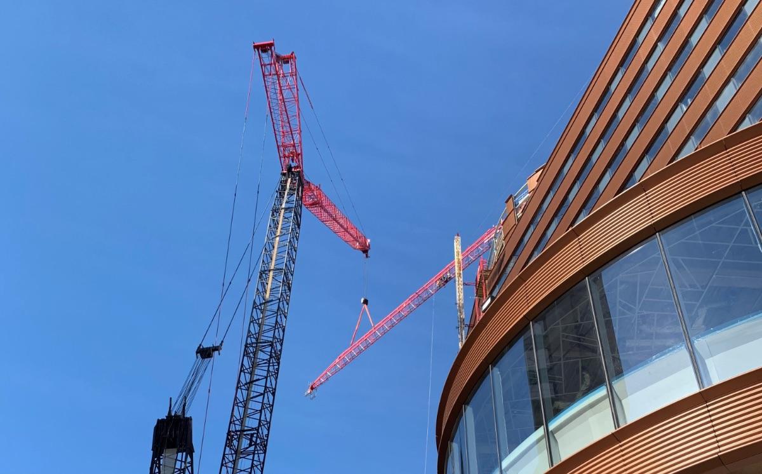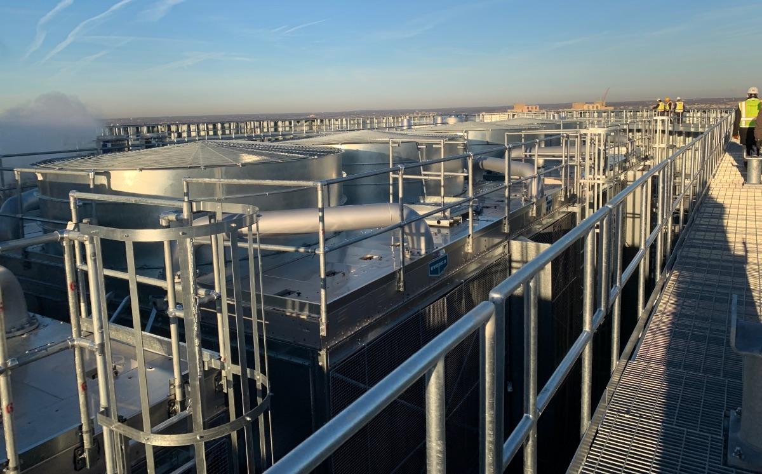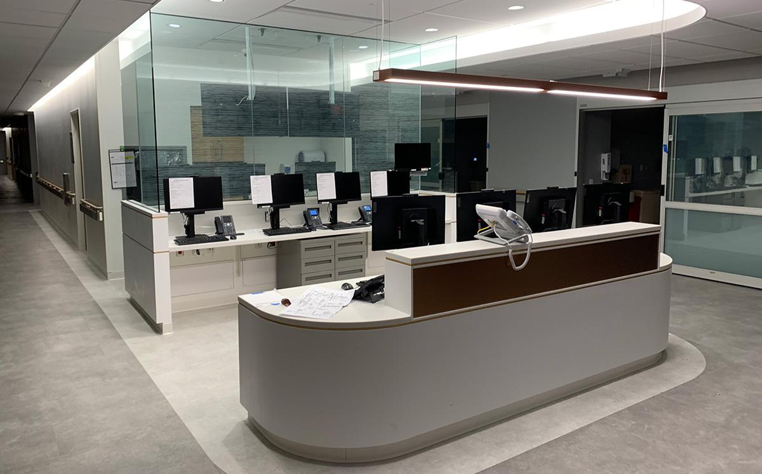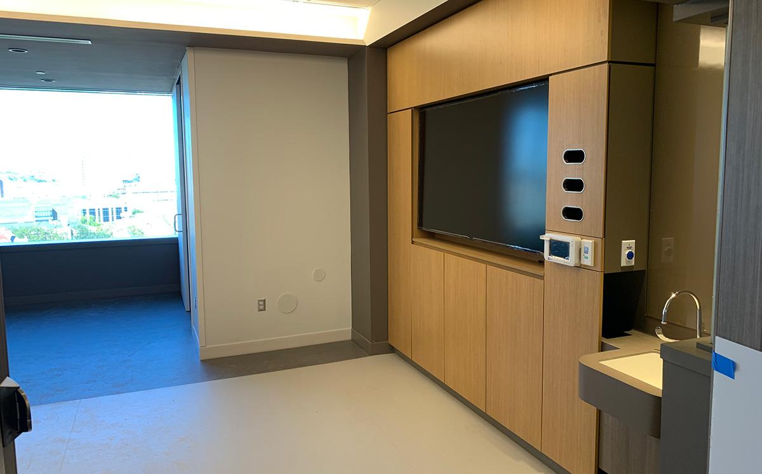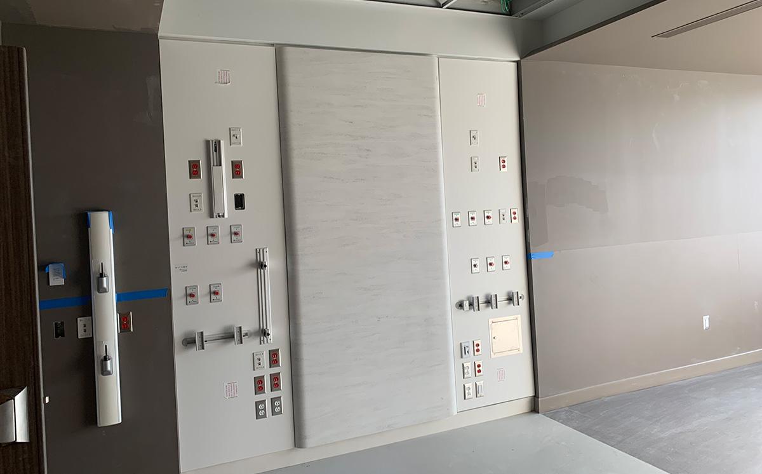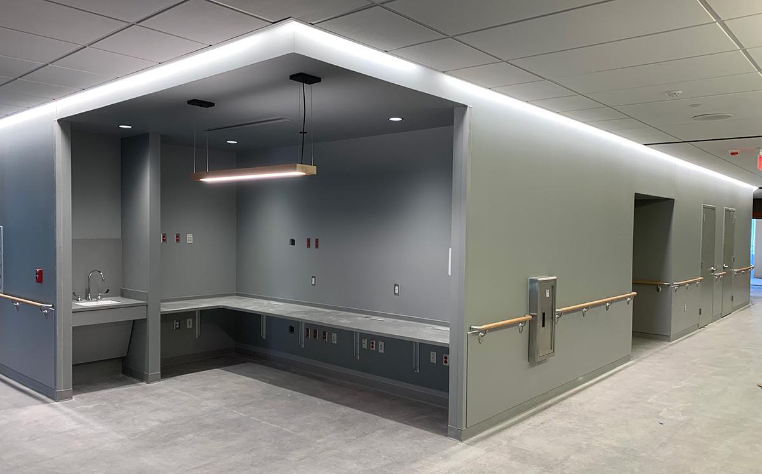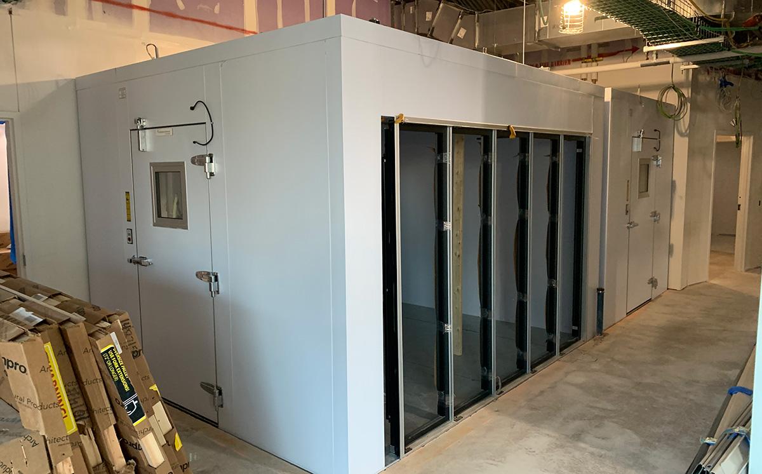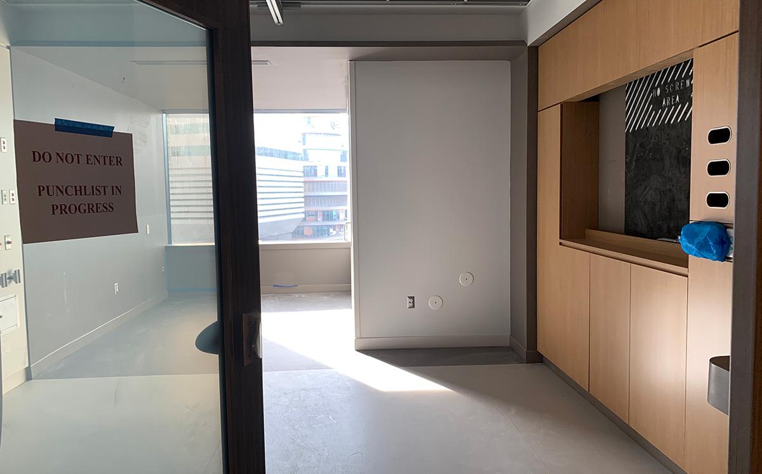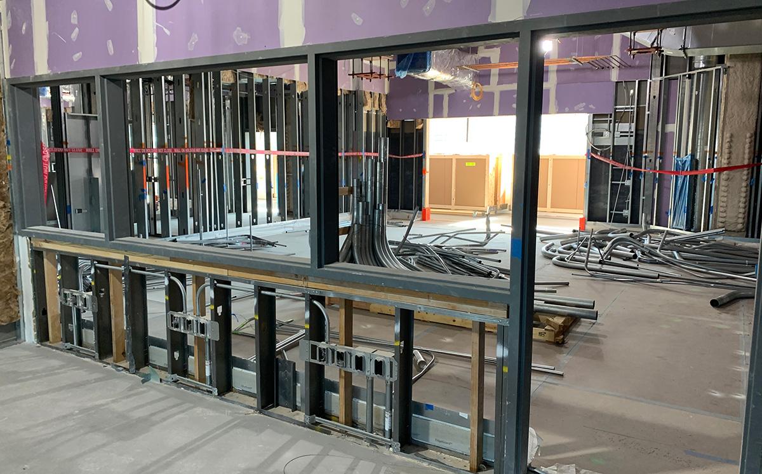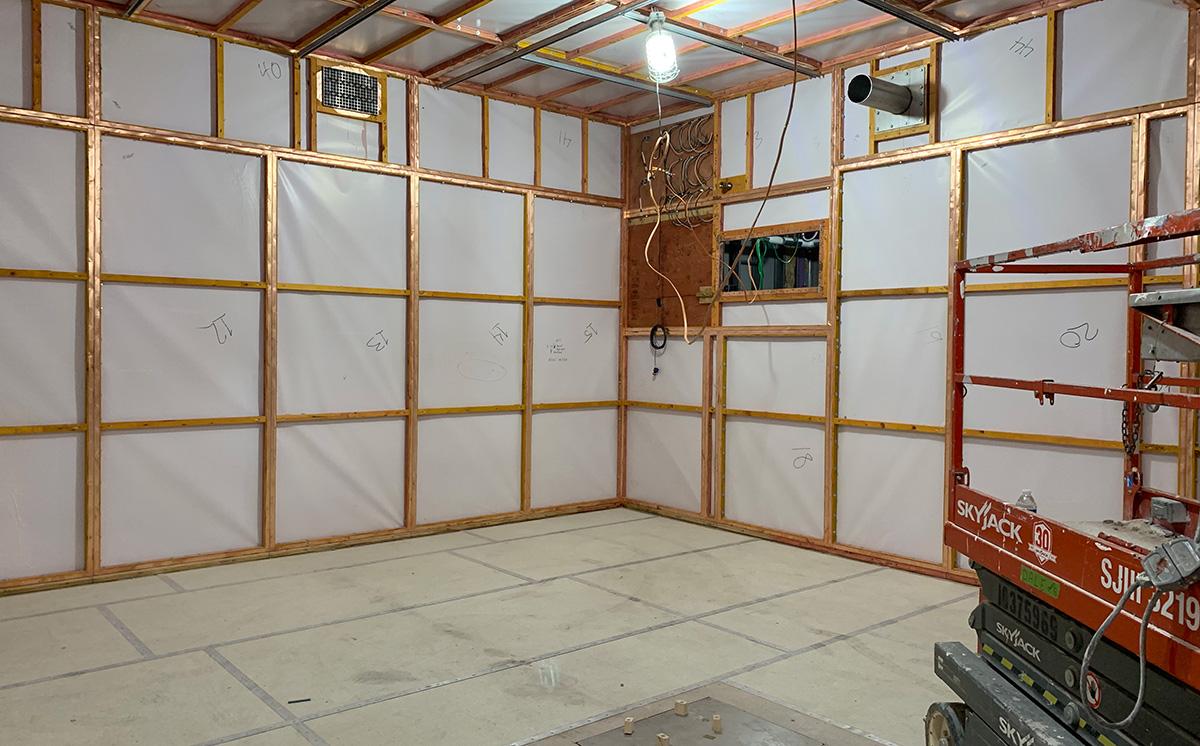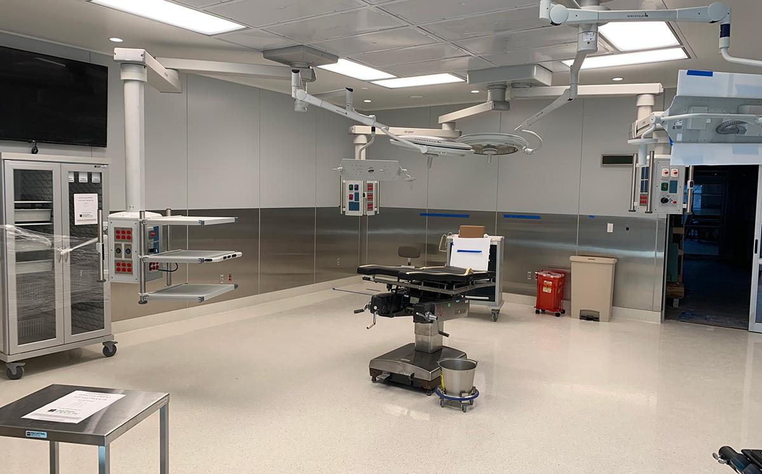Penn Medicine - The Pavilion
Philadelphia, PA
Fast Facts
- Client: Penn Medicine
- Sector: Healthcare
- Architect: Foster + Partners/HDR
- Timeline: Project started in 2014. Halyard joined team in 2018. Completed in 2022.
- The new Penn Pavilion was designed and constructed utilizing Lean IPD (Integrated Project Delivery) model – and is pursuing LEED accreditation. The project encompasses:
- 1.5 million square feet spread across 17 stories
- 504 patient rooms (7 floors)
- 47 operating rooms (3 floors)
- 61 room Emergency Department
- Diagnostic radiology department
- Laboratory
- State of the art pharmacy
- 5 level below-grade parking garage
Halyard's Role
This project required a massive amount of planning, procuring, and coordinating for medical equipment – which significantly impacted design, budget, and construction schedules. Penn Medicine engaged our team to provide project management services and oversight of the equipment planners and design and construction teams, including:
- Engaging as a full-time partner with Owner’s internal project management team responsible for $200 million medical equipment scope of work
- Equipment planning and procurement, including summarizing input from equipment planners and end users, design coordination, and leadership approvals
- Coordination of AE and CM activities relative to FF&E/IT/AV
- Development and management of major equipment
- installation schedule leading to overall building occupancy
- Budget, cost and change management reporting & tracking
The Biggest Challenges
“We knew the importance of keeping the decision-making on track because it allowed us to provide a solid plan to the construction team exactly when they needed it. But constant change over a long project timeline made the path anything but smooth — which required us to be highly adaptable and immerse ourselves in the details."
Barrett Dunigan, Halyard Principal

